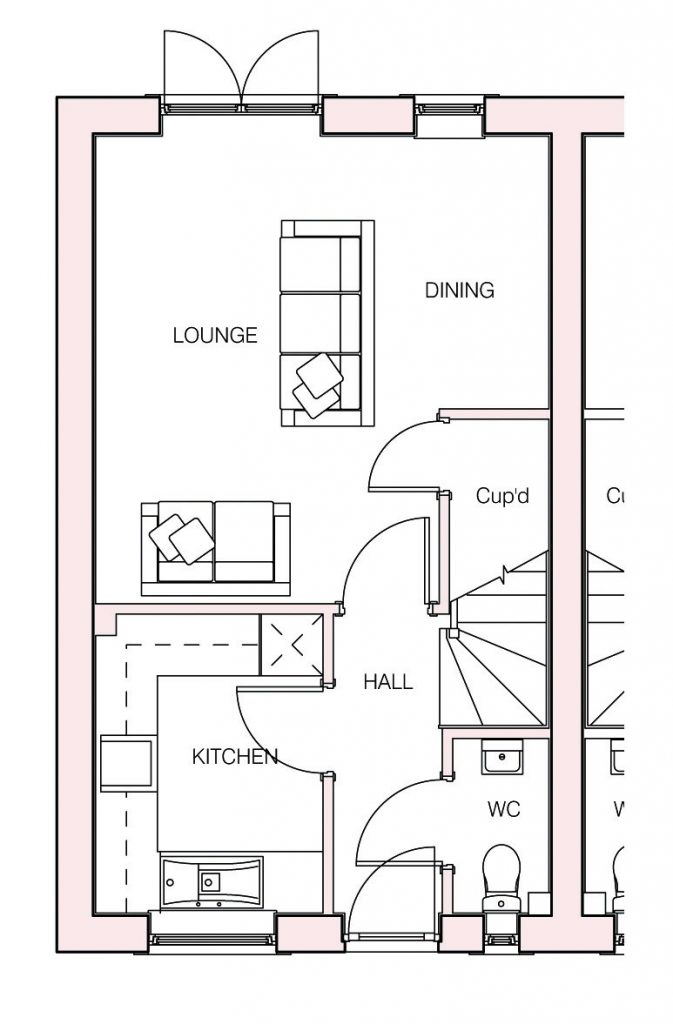A stylish 2-bed semi-detached or link-detached home (plot dependent), combining a well designed interior with an open plan lounge/dining area with French doors opening out to the rear garden. This property also features a light hallway, which leads to a fully integrated kitchen with appliances as standard. An under stairs cupboard and cloakroom complete the ground floor.
Upstairs, there are two good-size bedrooms and a central main bathroom with a bath and overhead shower. Externally, there is a Tegula block paved driveway, turfed gardens to the front and rear and all our homes feature our signature uPVC anthracite coloured windows and French doors.
Please note, the images shown are for illustration purposes based on the floor plans of each house type and may not be an exact representation of the end property.


















