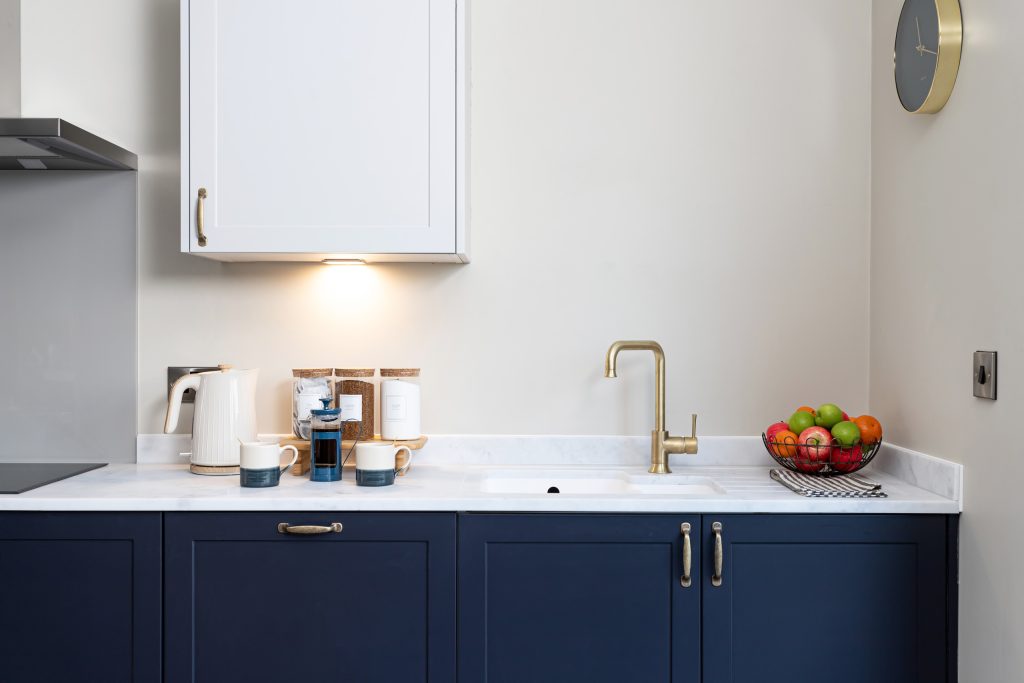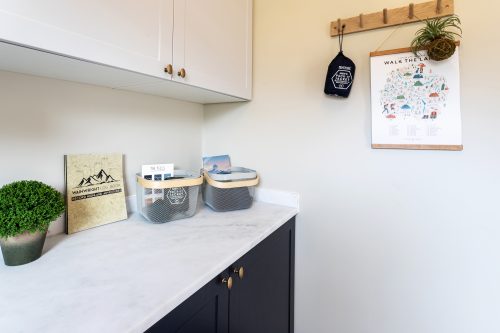Plot 64 – The Storth for sale
This home is situated within Olive Green View, an exquisite new phase of the highly regarded Bowland Fold development in Halton. Boasting a truly impressive and elevated position, the homes located in Olive Green View enjoy breath taking views of Trough of Bowland, Lancaster and Morecambe Bay.
The Storth boasts an innovative split-level design with significant entertaining space, four spacious bedrooms and a study.
This striking semi-detached home features split levels, providing a quirky feel to a modern home. The welcoming hallway connects you to a generous lounge as well as a storage cupboard and direct access into the integral garage. A small set of steps lead to the open plan kitchen/dining space which features stylish sliding doors onto the garden and patio for indoor/outdoor living, plus there’s an ample utility room and cloakroom.
The first floor encompasses a large master bedroom with a unique full-height corner window paired with luxurious en-suite for a hotel-esque feel, two further bedrooms and a family bathroom. Another set of steps leads you to a further bedroom featuring skylights bringing in lots of natural light, plus there’s an additional room that can be used as a study, dressing area, yoga space and more.
Externally, this home is finished with a mixture of traditional stone and brick providing a characterful and timeless home in keeping with the idyllic location. Plus, there is a block paved driveway and turfed gardens to the front and rear of the property.
The Storth boasts an impressive exterior blending stone, panelling and render alongside statement anthracite grey windows and doors, providing a characterful and timeless home in keeping with the idyllic location. This home is completed with a block paved driveway and turfed gardens to the front and rear, making it ready as soon as you move in.
- 4 generous bedrooms
- Large master bedroom with en-suite
- Kitchen/diner
- Fully integrated kitchen with appliances
- Utility and cloakroom
- Integral garage with Tegula block paved driveway
- uPVC anthracite coloured windows
- Turfed gardens to the front and rear
- A 10 year LABC warranty
Beds: 4
Price: £430,000
Bathrooms: 2
Garage: 1
Sqft: 1350







































