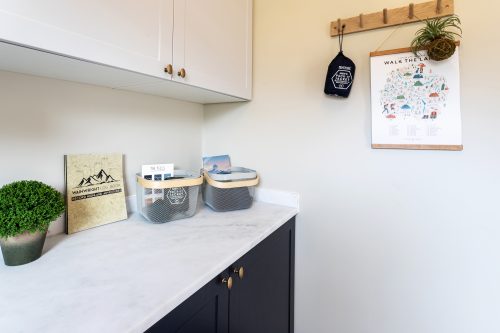Plot 45 – The Sanderling for sale
This home is situated in a desirable corner position within Olive Green View, an exquisite new phase of the highly regarded Bowland Fold development in Halton. Boasting a truly impressive and elevated position, the homes located in Olive Green View enjoy breath taking views of Trough of Bowland, Lancaster and Morecambe Bay.
The Sanderling is a striking 4-bedroom detached home that boasts an inspirational and innovative modern layout, sure to wow your guests.
The unique design of this stunning home means the living spaces are located on the upper ground floor. This includes a U-shaped kitchen/dining area with integrated appliances and a large lounge with sliding doors onto a Juliette balcony to enjoy the countryside views. Plus, this floor accommodates a generous master bedroom with luxurious en-suite as well as a separate cloakroom.
On the lower ground floor you’ll find three generous bedrooms, one with its own stylish en-suite and one that has direct access into the garden, and a modern family bathroom with separate shower cubicle, meaning there’s plenty of space for everyone. There’s also a utility room and significant storage space.
This home benefits from full height anthracite grey windows creating bright and airy spaces as well as adding interest to an already beautiful exterior. The Sanderling is finished with a mixture of traditional stone and brick providing a characterful and timeless home in keeping with the idyllic location. Plus, there is a block paved driveway and turfed gardens to the front and rear of the property.
- Detached 4 bedroom
- Fully integrated kitchen with appliances
- Ground floor master bedroom with en-suite
- Bedroom 2 with en-suite
- Open aspect
- South facing garden
- Garage with Tegula block driveway
- Turfed gardens to the front and rear
- uPVC anthracite coloured windows
- A 10 year LABC warranty
Beds: 4
Price: £550,000
Bathrooms: 3
Parking: 2
Garage: 1
Sqft: 1766

















































