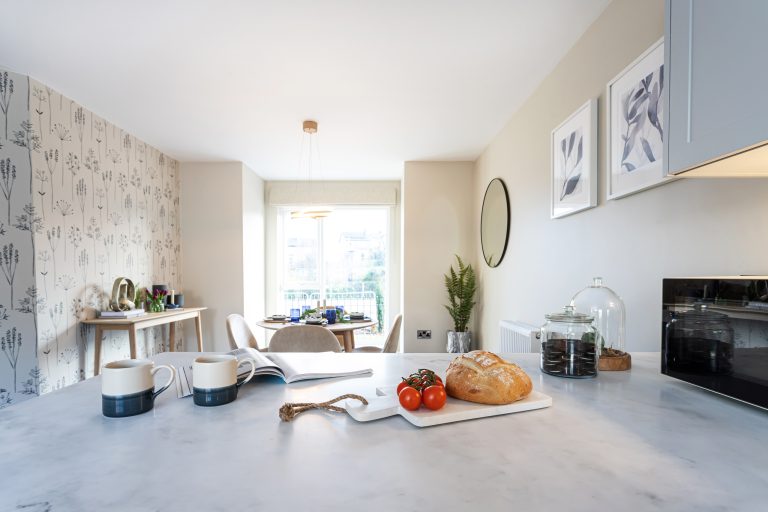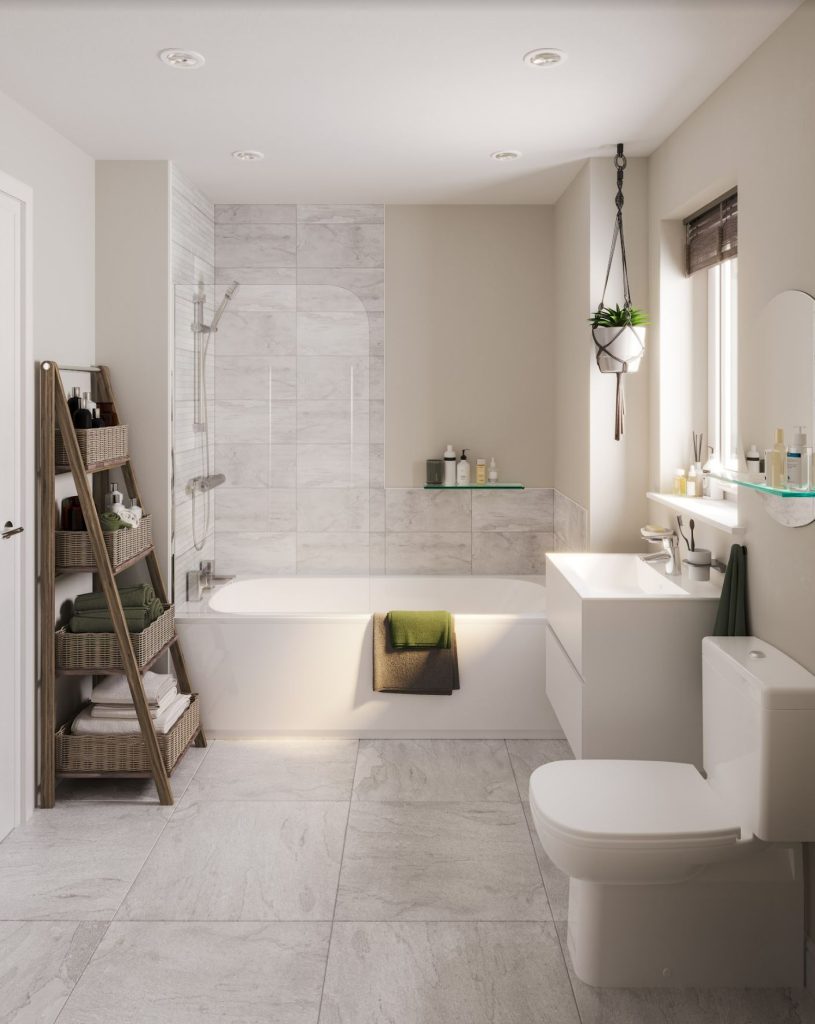Plot 4 The Sedgwick D for sale
A spacious 3 bedroom detached home.
The Sedgwick ‘D’ has a large dual aspect living room which overlooks the open public space. The kitchen/ dining room has a breakfast bar, sliding doors to the rear garden, and a feature bay window at the front. There is a cloakroom off the entrance hallway and the utility room has access to the blocked paved driveway.
Upstairs boasts a spacious master bedroom suite with a dedicated dressing area and ensuite shower room. The first floor is complete with family bathroom, second double bedroom and lastly a single bedroom.
A spacious panel-fronted 3 bedroom detached home.
The Sedgwick has a large front-to-back living room with patio doors leading to the rear garden. The family kitchen/ dining room has a breakfast bar, patio doors to the rear, and a feature bay window at the front. The utility room is off the kitchen and has access to the garden. There is a cloakroom off the hallway.
Upstairs there are 2 double bedrooms and a single and the family bathroom. The master bedroom has a dressing area and an ensuite shower room.
- Perfect family home
- Dressing room and en-suite to master bedroom
- Fully integrated kitchen with appliances
- Utility
- Feature bay window
- Dual aspect lounge
- Detached single garage with Tegula block driveway
- uPVC anthracite windows and French doors
- A 10-year warranty
Beds: 3
Price: £460,000
Bathrooms: 2
Garage: 1
Sqft: 128




























