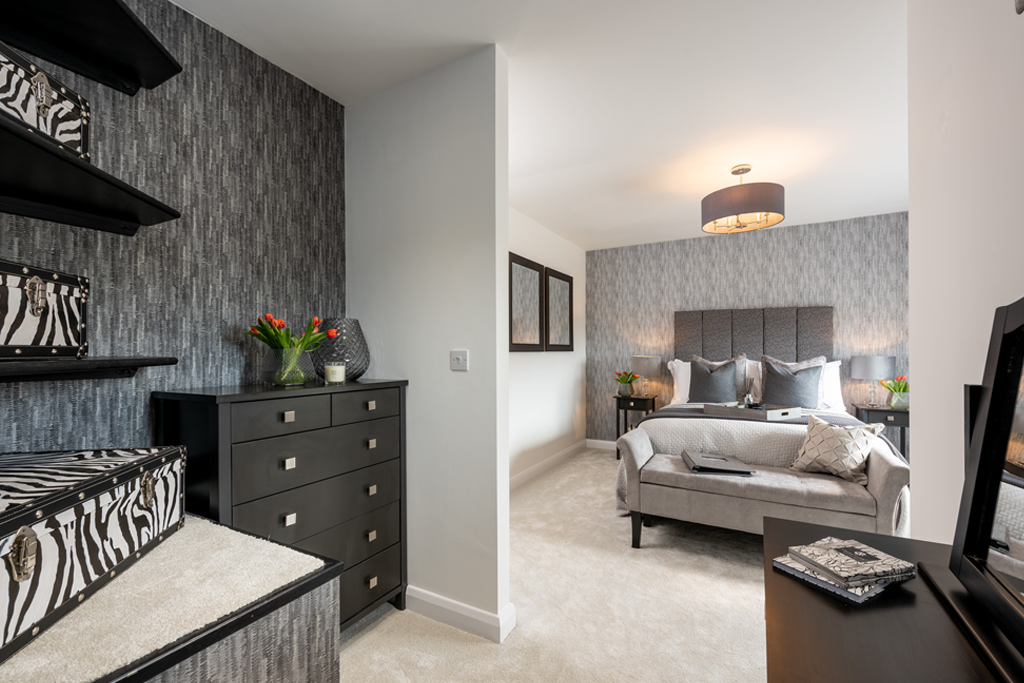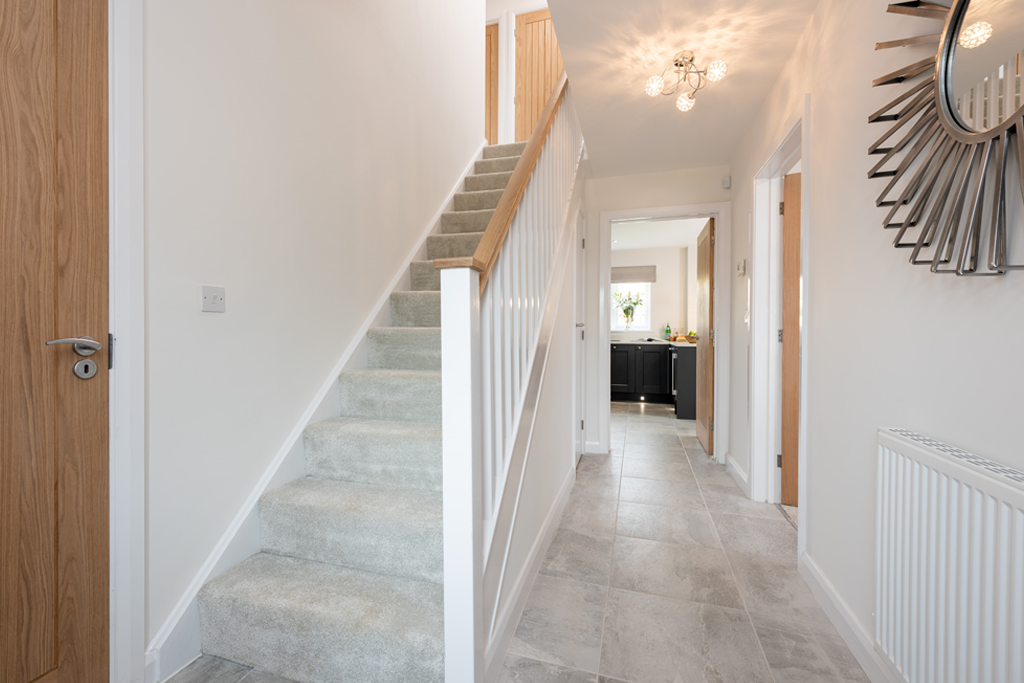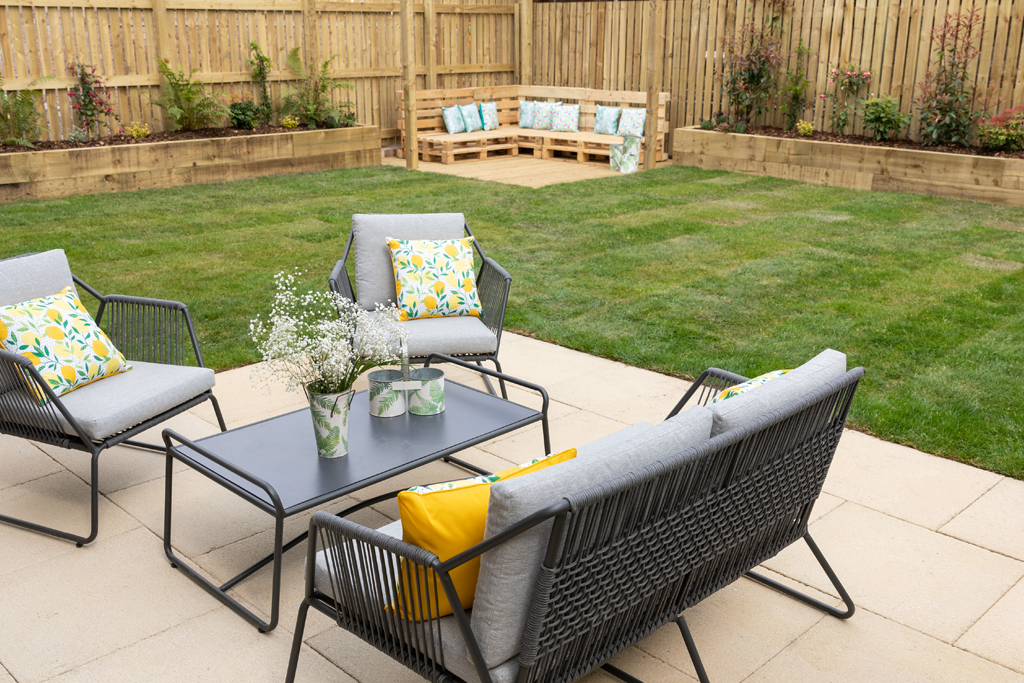Plot 66 – Eden for sale
A beautiful 4-bed detached home with integral garage, The Eden’s design captures the essence of traditional house building and it’s thoughtful design creates a desirable family home with plenty of space for families to grow and spend time together. An open-plan kitchen/dining area lends itself perfectly to being the heart of the home, with French doors that open out to the rear garden. A good-size lounge provides you with somewhere perfect for relaxing and entertaining. A utility room and WC completes the ground floor.
Upstairs, there are four bedrooms set around a central and a generous family bathroom with both a bath and a separate shower. The master bedroom boasts an en-suite shower room as well as a coveted dressing area. Externally, there is an integral garage with a Tegula block paved driveway, turfed gardens to the front and rear. All our homes feature our signature uPVC anthracite coloured windows and French doors.
We currently have an Eden house type as our Show Home at Wakefield Gardens, Lazonby and also at Farries Field, Stainburn why not make an appointment and come and have a look for yourself?
Please note, the images shown are for illustration purposes based on the floor plans of each house type and may not be an exact representation of the end property.
- Open plan kitchen/dining area with breakfast bar
- Fully integrated kitchen with appliances
- Utility room and cloakroom
- Four good-size family bedrooms
- Generous family bathroom with separate shower and bath
- Master bedroom with en-suite and dressing area
- Integral garage with Tegula block paved driveway
- Turfed gardens to the front and rear
- uPVC anthracite coloured windows
- A 10 year LABC warranty
Beds: 4
Price: £345,000
Bathrooms: 3
Garage: 1
Sqft: 1363
















































